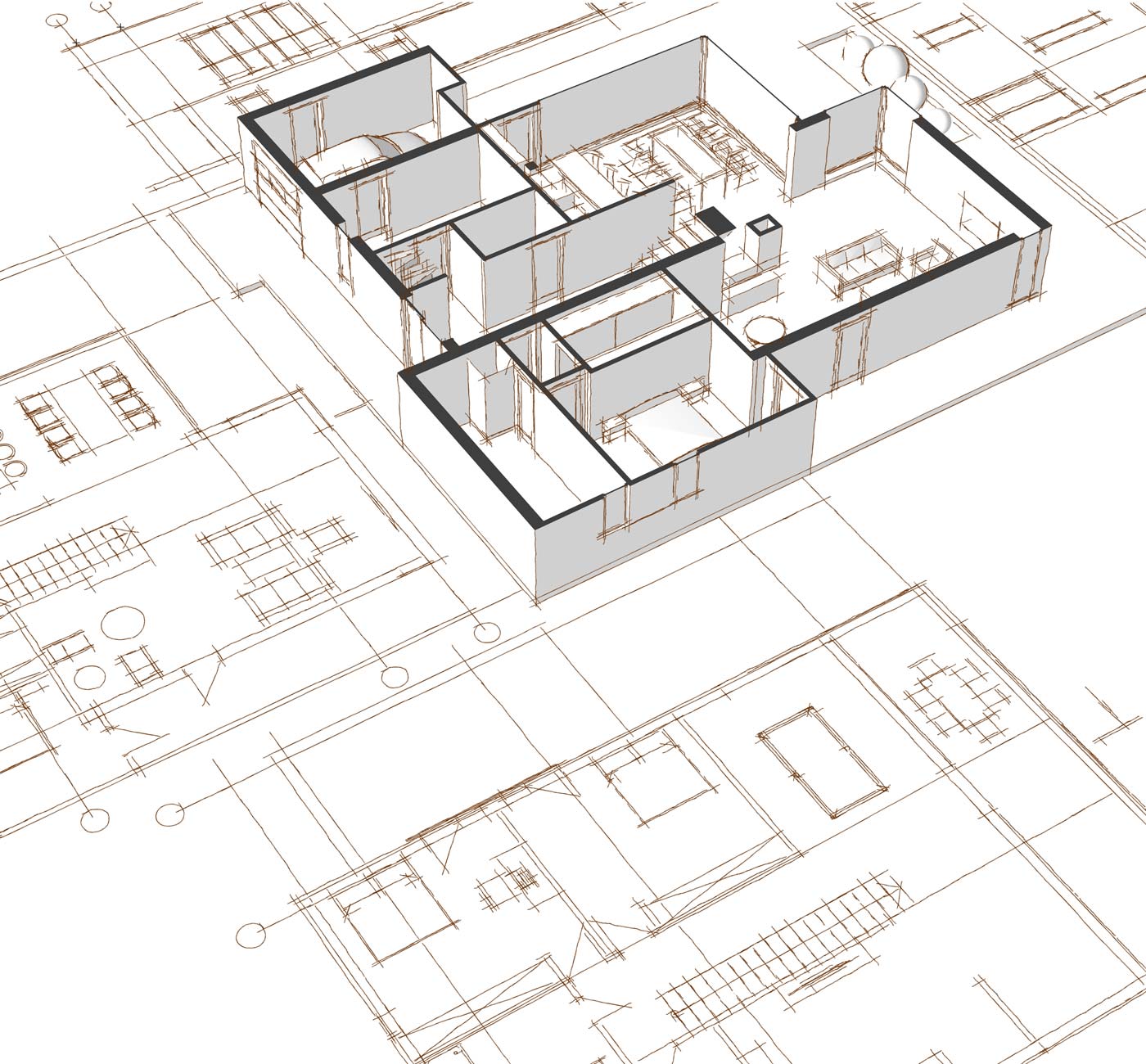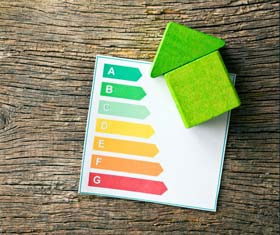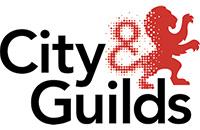SBEM and SAP EPC
Commercial SBEM
An SBEM calculation is used to show compliance with UK building regulations and Minimum Energy Efficiency Standards (MEES) legislation at the design and build stage. SBEM calculations are then submitted as a part of the planning stage and a building will not be allowed building control sign off unless in place. Once the construction is completed our assessors visit the site to inspect the building and check the specification and construction is the same as provided at planning stage, once satisfied the EPC is completed.
Further information can be provided by contacting us either via the contact page or calling our offices on 01777 706041 and we can discuss you’re specific requirements and pricing to carry out the assessment.
Enquire HereCommercial SBEM


Residential SAP EPC
SAP EPC’s are required if a property has been newly built or recently converted and increased its number of dwellings. You could also require a SAP EPC at planning permission stage and is a requirement for Building Regulations approval and Building Control sign off. The EPC is issued once the building is complete and ready to be signed off by building control. Once completed, the SAP EPC acts like a standard EPC with a 10 validation.
The process of SAP EPC’s will require Architects drawings and building specification lists for our assessor to calculate the rating and requires no site visits. To arrange a SAP assessment please complete the form on our contact page or call our offices on 01777 706041 and we can discuss you’re specific requirements and pricing to carry out the assessment.

For more complex buildings, we utilise industry leading software, Design Builder; enabling faster and more accurate results.
Enquire Here




